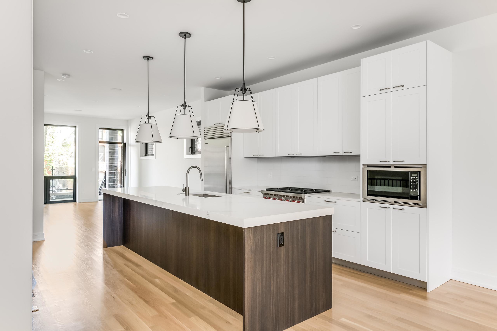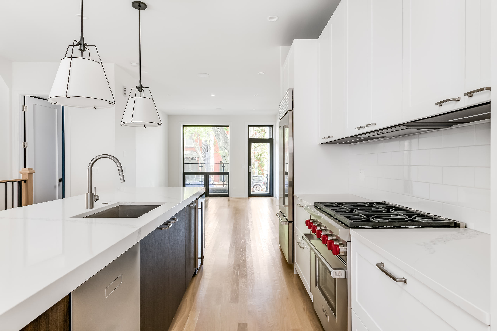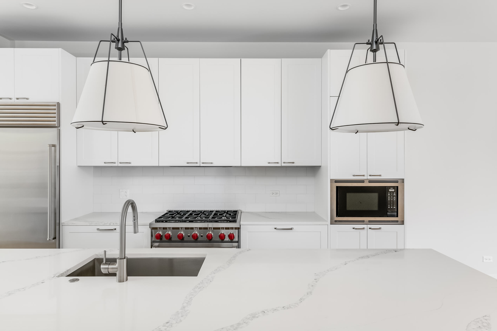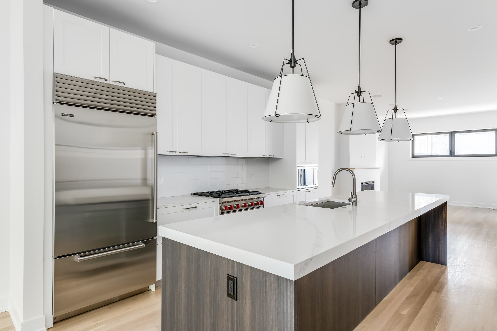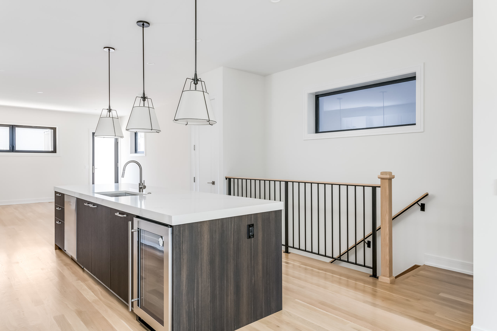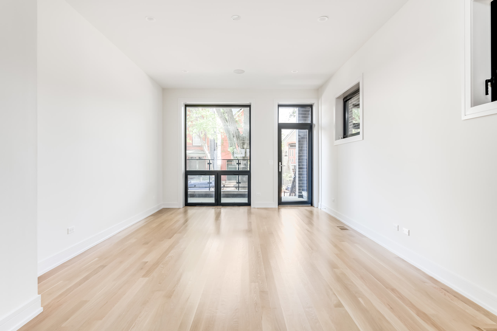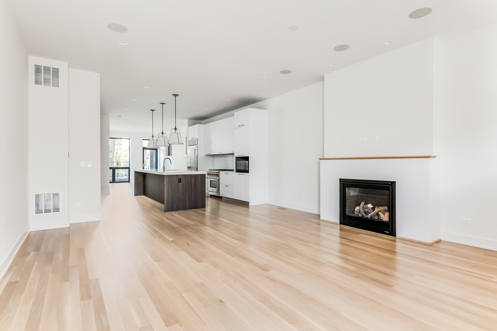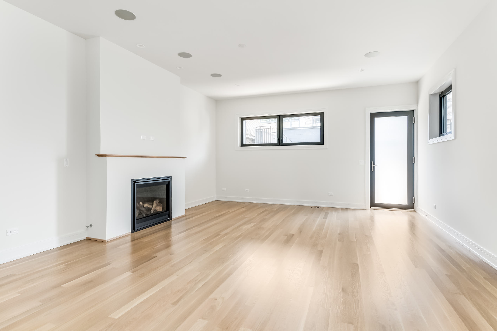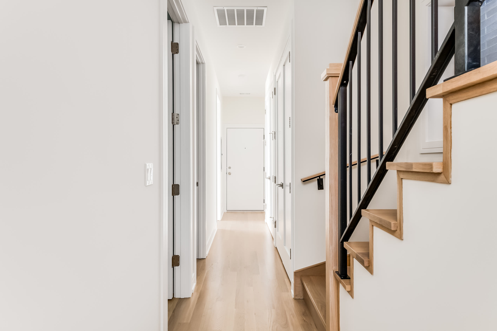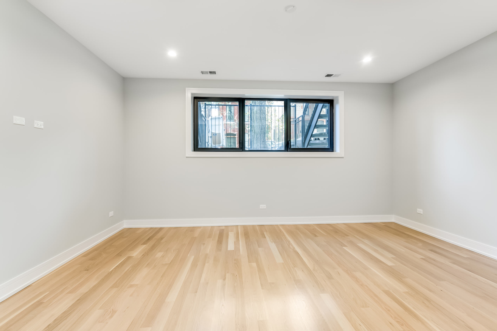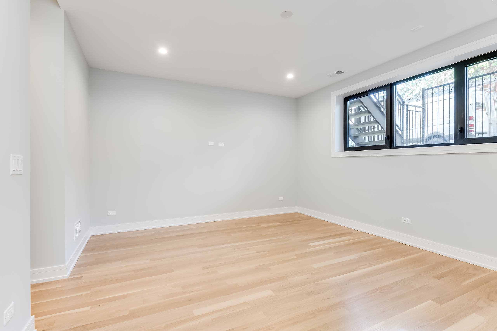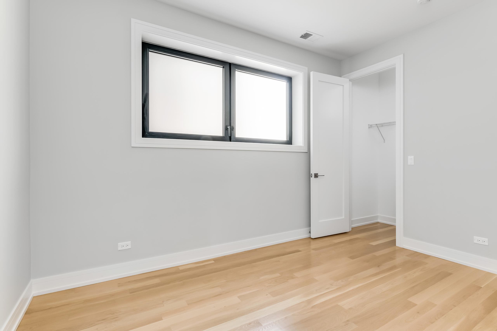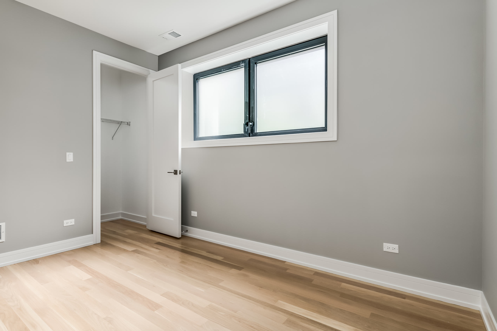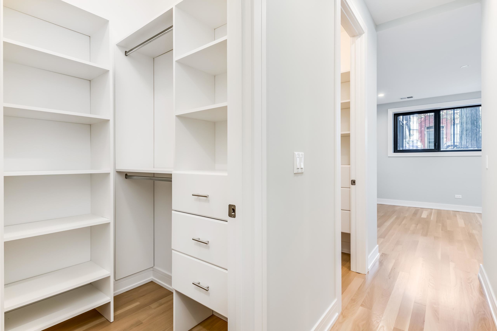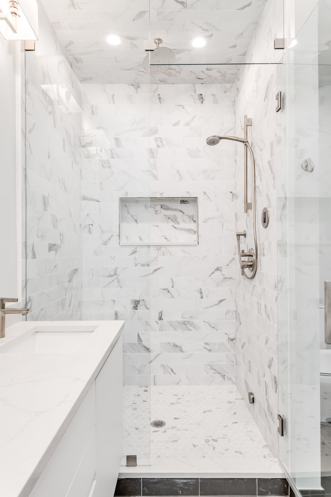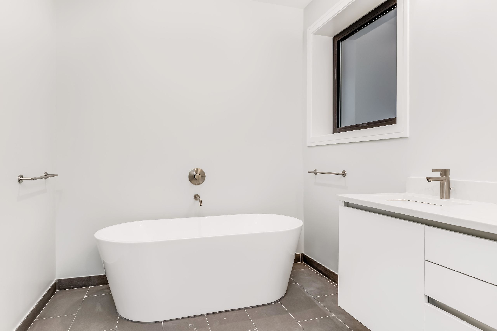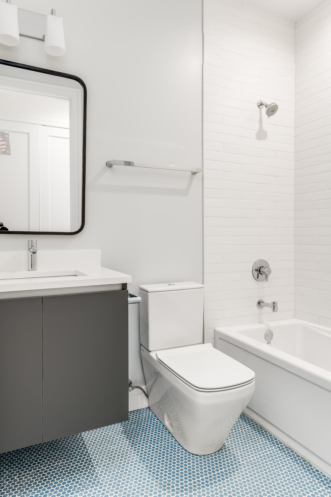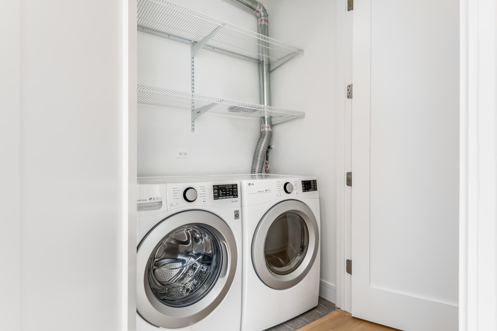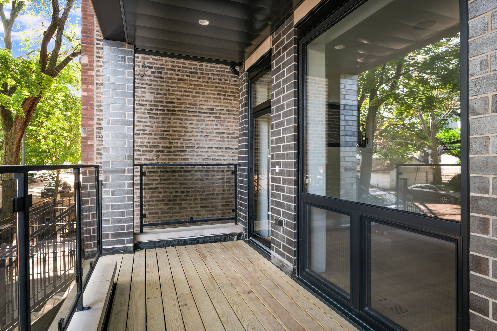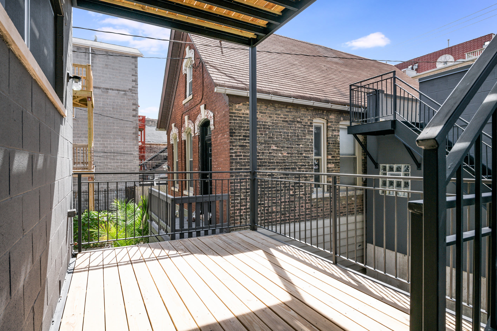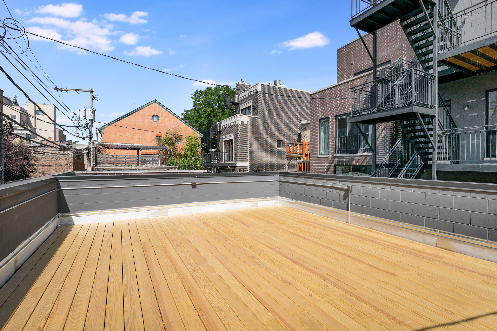3-bed/2.5-baths Duplexes with Private Entrances, Private Roof Decks, and Incredible Skyline Views
The project consists of two duplex units, both 3-bed/2.5-baths. A private entrance to this top floor duplex-up leads to the main level with an open living concept featuring an expansive kitchen with Copatlife Italian cabinets, Sub-Zero and Wolf appliances, quartz countertops and full height backsplash. The kitchen is flanked by a formal living room at the front of the unit that leads to a covered front balcony and the great room with access to the rear deck. All bedrooms upstairs incl the master suite that features a walk out front balcony, bath with heated floors, 6′ soaker tub, steam shower and curated tile selection. Additional interior finishes include wide plank hardwood floors throughout, contemporary trim package, 8′ solid core interior doors, interior stairs to roof with bonus room and private roof top deck with incredible skyline views. Extra-wide garage parking includes (11′ wide).
